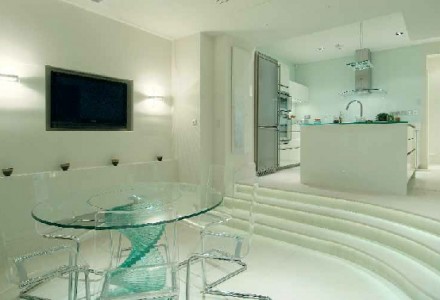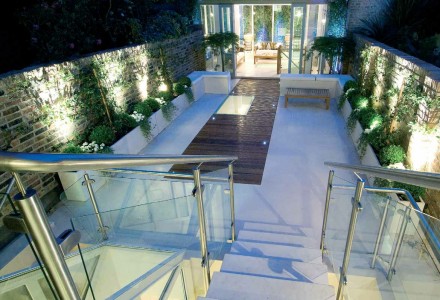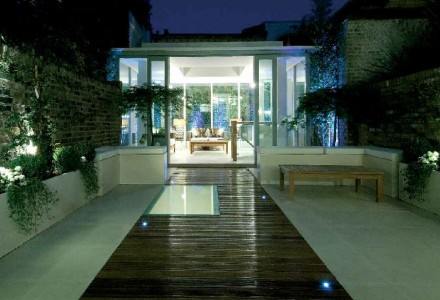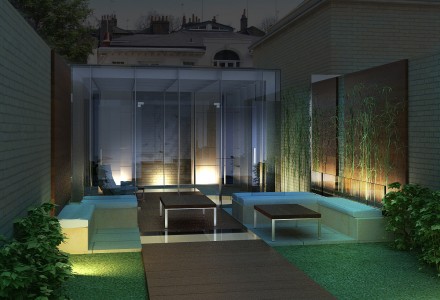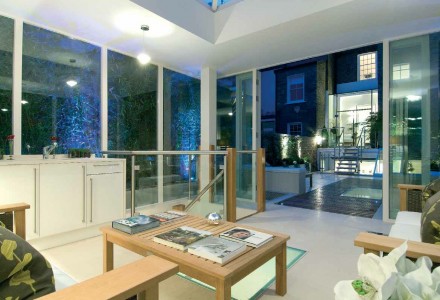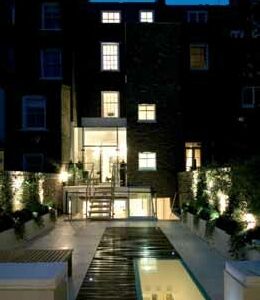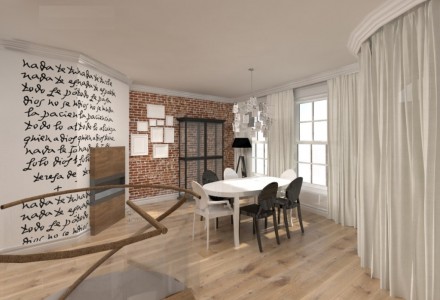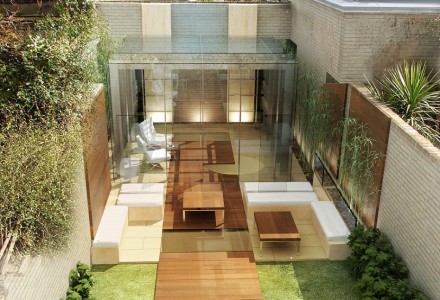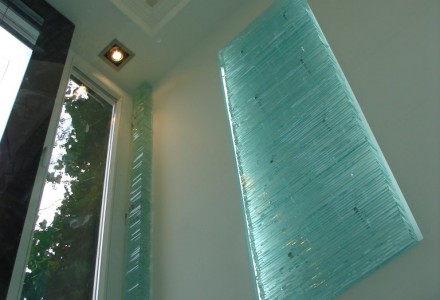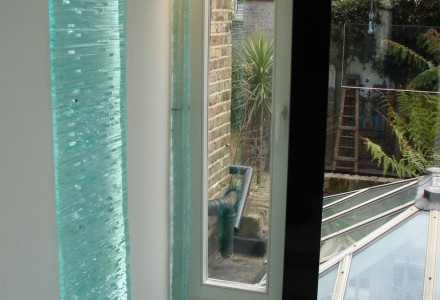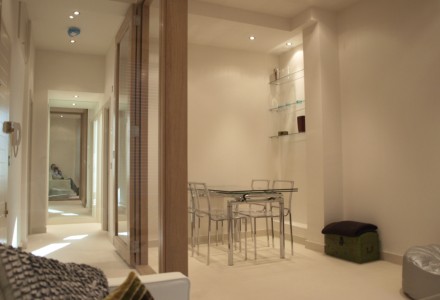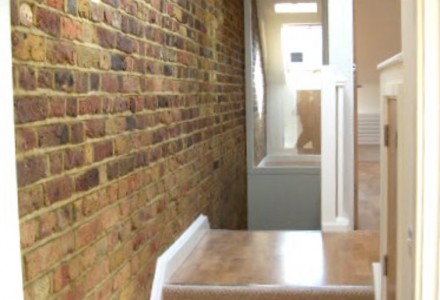The 2 pictures above and the series of pictures below show some projects carried out by our specialist glass joiner. In one project the specialist glass elements of the project included installing a glass summer house with an internal staircase with a glass balustrade. In the garden a glass floor allowed light to enter into the room below and added an interesting feature of a walk over view into the room below. A further glass balustrade on the steps into the main house offered continuity of design.
Some of the other pictures show a sliding fire proof glass partition and a glass table. The sliding glass partition was installed at the bottom of a custom made staircase. The partition needed to allow furniture to be carried down into the lower ground floor space and so needed to be a sliding or removable partition. Since the partition was glass it allowed light to reach the staircase from the lower ground floor which was open plan and so had plenty of natural light.
For some ideas for specialist glass projects have a look at our blog or contact us to talk through any plans you might have.

