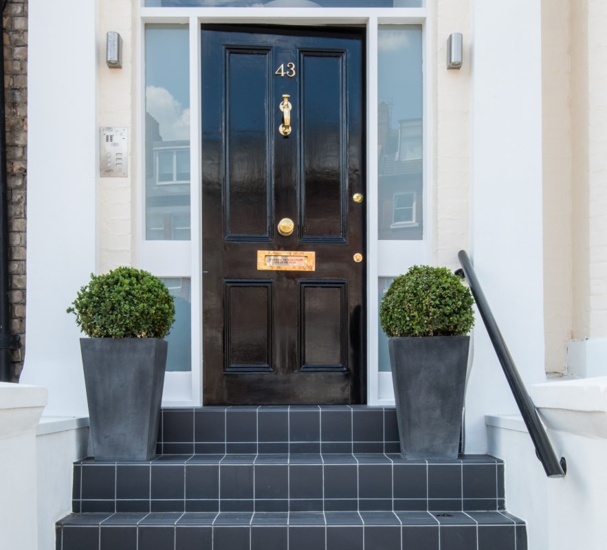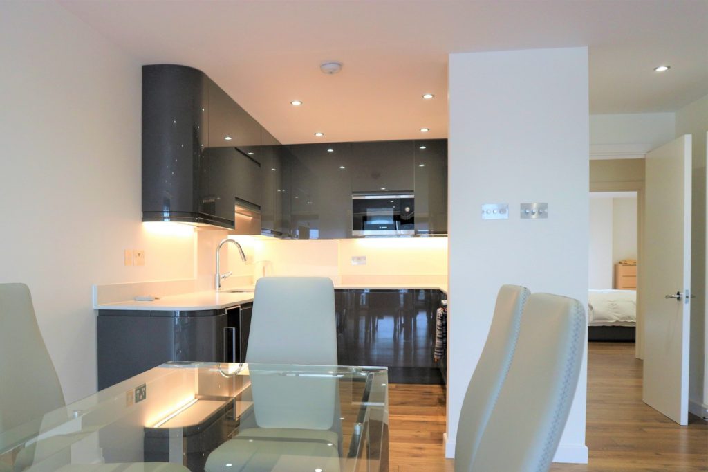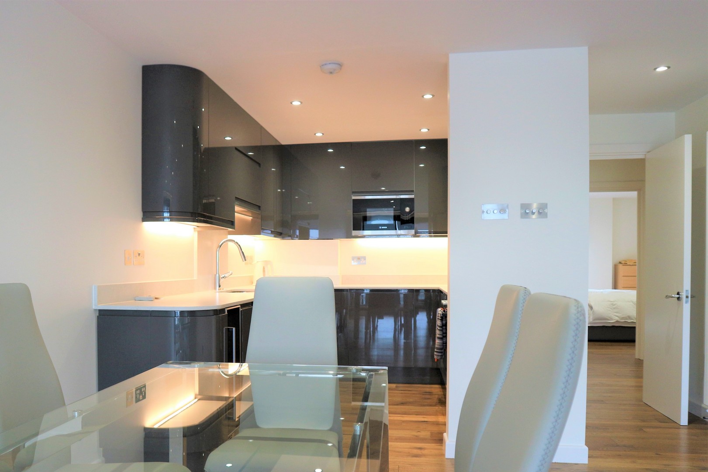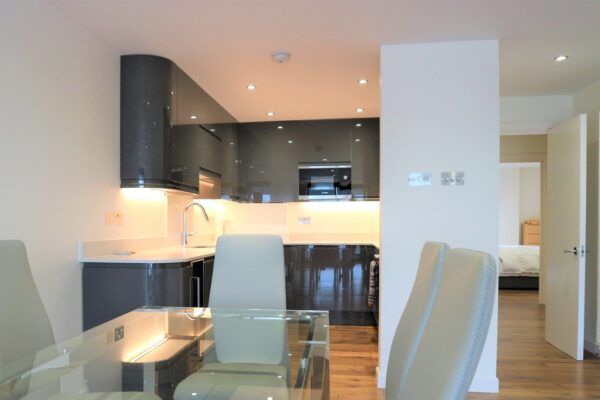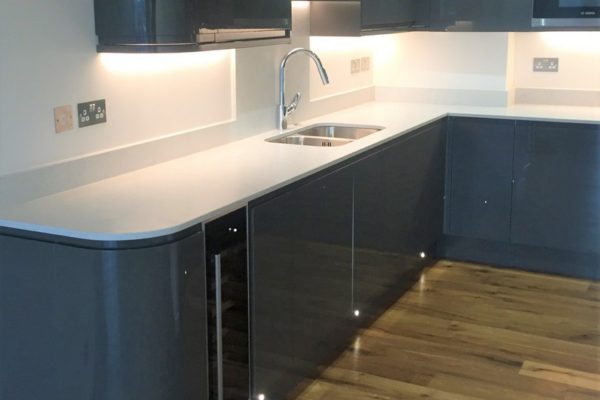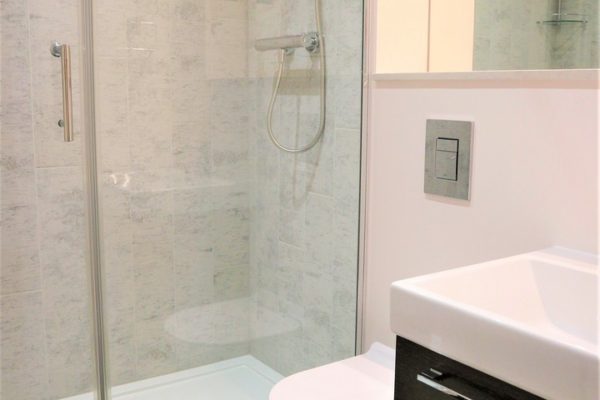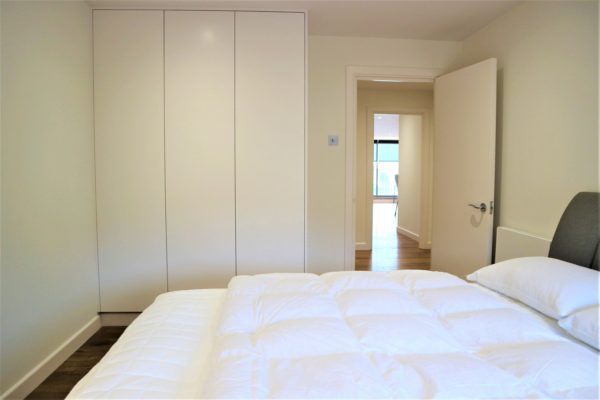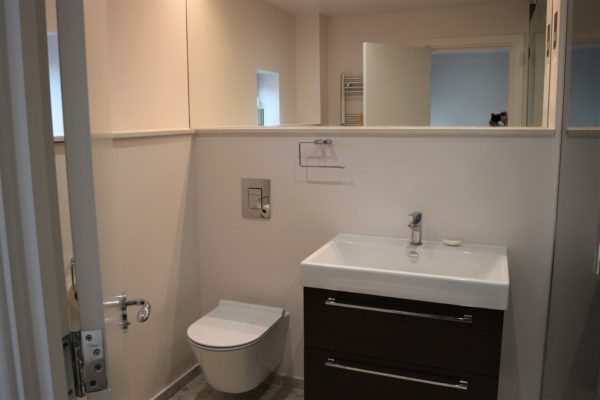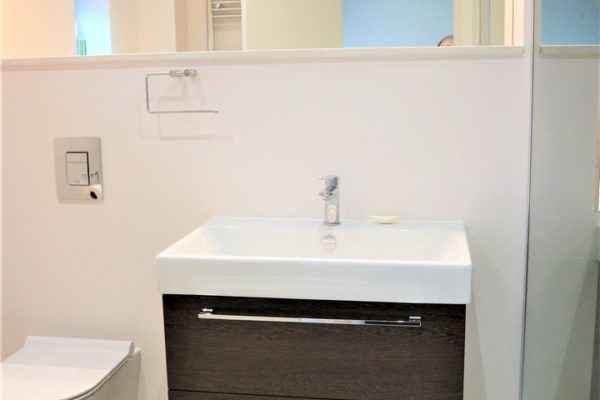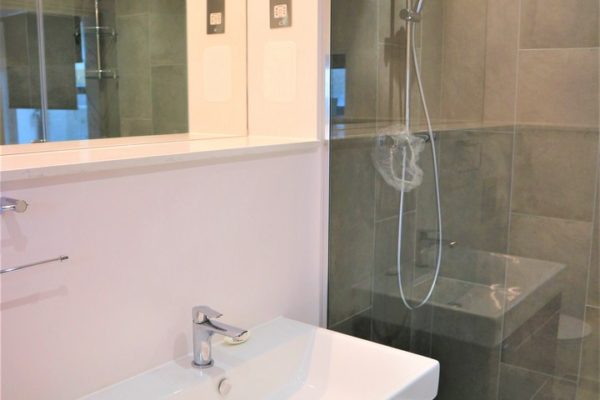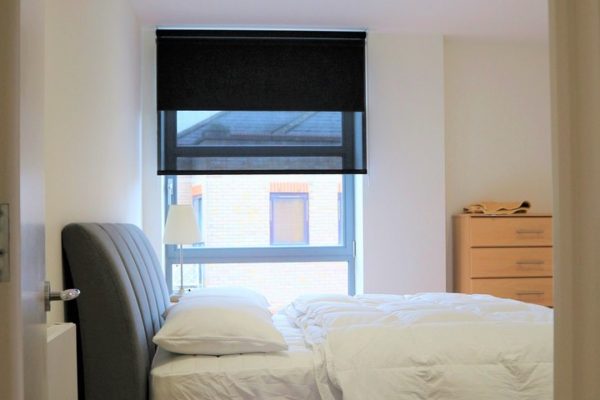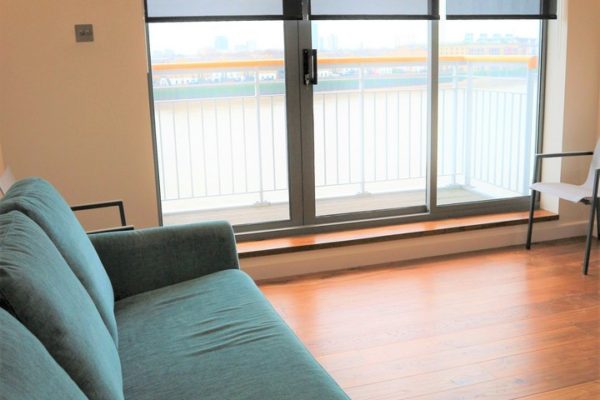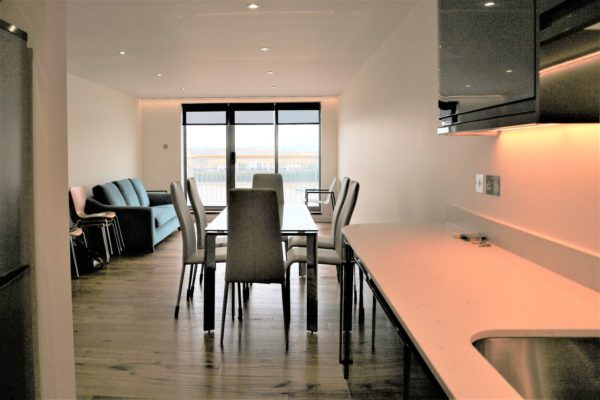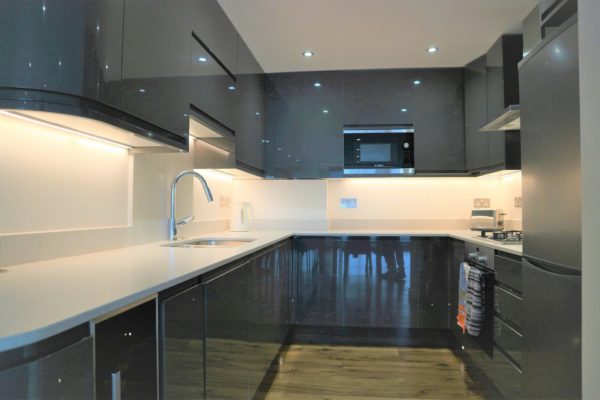We’ve recently finished a complete flat refurbishment for some very nice clients on their modern docklands flat! Our clients wanted to update their flat and had clear ideas about the aesthetic finish for all aspects of the refurb including updating the kitchen, bathrooms, flooring, minor changes to the layout, the fixtures, fittings and colours which were all incorporated into the build throughout. Here are a few photos and some thoughts on refurbishing a modern docklands flat.
Will I get permission from the managing agent to refurbish my docklands flat?
Yes in almost all cases the managing agent allow flat refurbishments, but they will often require plans and details of the refurbishment before they grant a licence to alter.
Can I remove or change the internal wall layout in my flat?
This will depend upon your managing agent, building regs (the wall may be part of a safe exit route from the building) and structural matters. Often walls in modern docklands flats are only stud walls and can easily be moved or removed if the managing agent and building regs allow.
What is the best way to modernise the dated fixtures and fittings in my flat?
Kitchens, bathrooms and flooring are the first things to show their age, so these are the obvious place to start when carrying out a refurbishment. What looked great 10 years ago is now beginning to look a little dated and maybe a bit tired too. Fortunately replacing these things is relatively straight forward in a modern flat as the electrics and plumbing are usually in good condition and so will not need too much attention (unless you plan major changes to the layout of your flat). Similarly the sub structure of the building itself is also usually faring well and will not need to be replaced or repaired.
For the kitchen it is often possible to acheive a more open plan layout, by removing the wall or part of the wall that was put in to separate the kitchen and living area. This way the kitchen worktop area can be increased and the the kitchen can be made to flow more comfortably into the living area.
The bathrooms can often be improved by removing extensive boxing or exposed pipes (a sign of an 80s or 90s flat build!) and placing them in carefully planned shelfed cupboard units. Modern basins, WCs and vanity units make a huge difference to the dated feel of bathrooms also and often allow for more economical use of space. See the pics below for examples of these.
Flooring has also improved greatly in the last 10 years and a modern high quality wood floor can really add sparkle to any flat refurbishment. Excellent engineered wood floors of all wood types, thickness’s and finishes are widely available. Replacing flooring also offers the opportunity to install greatly improved soundproofing if required.
Finally to finish off a flat refurbishment some modern joinery and a thorough repaint may be needed. Joinery can consist of custom built wardrobes, TV/media units, shelves and so on. Painting can allow the recycling and bringing up to date old joinery or doors that do not need replacing and it also brings life back into old and tired looking walls.
For further information check the following posts on 10 tips for a London flat refurbishment or our London flat refurbishments page.
Pics of the refurbishment
Our Recent Posts

